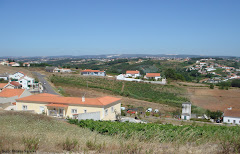Bienal de Arquitetura de Veneza 2014.
Design for Crisis: An architectural tactic for the expansion of architectural possibilities
ADOC
 The 2007 collapse of the western financial system, triggered by the United States subprime mortgage meltdown and the resultant burst of the real estate bubble had a profound influence in the Portuguese Urban landscape. The current crisis, inextricably fuelled by speculative rise in property value, lenient planning laws and easy access to housing loan credit sets the stage for a propositional reflection regarding the concept of the Collective. The visible dimension of the financial rupture, demonstrated by the numerous unfinished constructions and real estate developments that symbolise open wounds in the urbanity, will be the object under scrutiny. They are a part of a bigger and more invisible issue, the massive amount of vacant buildings and unused properties owned by banks and real-estate funds.
The 2007 collapse of the western financial system, triggered by the United States subprime mortgage meltdown and the resultant burst of the real estate bubble had a profound influence in the Portuguese Urban landscape. The current crisis, inextricably fuelled by speculative rise in property value, lenient planning laws and easy access to housing loan credit sets the stage for a propositional reflection regarding the concept of the Collective. The visible dimension of the financial rupture, demonstrated by the numerous unfinished constructions and real estate developments that symbolise open wounds in the urbanity, will be the object under scrutiny. They are a part of a bigger and more invisible issue, the massive amount of vacant buildings and unused properties owned by banks and real-estate funds.
The key objective of project Architecture and Crisis: Summoning the Collective is to achieve the completion of an architectonic structure whose construction was interrupted by financial issues. However, it is an exercise that proposes a change in architecture’s current role within the urban production processes, intervening directly in its business model and redistributing the actions of its agents in order to address a specific social and urban problem. It will instigate Architectural practice to become the platform of consensus between stakeholders by intensifying its engagement with pre-established processes and plans of action, in order to achieve a social and urban gain. The project does not rely on an expectation of economic recovery, so it is not driven by a vision of future prosperity. Its core dynamic will be placed in the pre-design stage, therefore concentrating efforts on a more political dimension in the development of strategies in the Housing domain.
The architectural device of the design proposal entails both a volumetric mapping of the dwellings, maximizing spatial flexibility and increasing the responsiveness to the public space, and a radical differentiation of domestic space configuration. The idea is to challenge the virtually absolute homogeny of housing typologies available in the market, that are codified by a banal and rigid spatial setting, and in which the great differentiator is the number of bedrooms. Each house can be sold bare, with minimum facilities (one kitchen and one bathroom) and the partitions will be made by extrapolating specific needs and preferences of future owners. This architectural strategy will lead to a substantial decrease in the required material investment, leading to a well below average housing pricing and to an increase of its affordability. On the other hand, it gives the owners the opportunity either to work alongside architects to personalize/tailor the domestic environment or to simply live in a bare space whose configuration can evolve in time. Hence, from a marketing point of view, the ‘architectural product’ is not a closeend, entirely realized and already complete typology, but cubic meters of fully configurable private space.
The successful implementation of this architectural strategy requires a convergence of attitudes from the all the stakeholders. It needs an easing of the bureaucracy from the city hall, a relaxation of the modus operandi from the financial agents, a willingness by real-estate developers to accept out-of-the-box proposals, the capacity to adapt from the point of view of management from the building contractors, and an openness from architecture to continuously update its proposals. Therefore, each unfinished building proposes a different challenge, calls for distinctive actions, and will produce singular design approaches, so there is no way of neatly framing the project. On the other hand, as it also does not want to contribute to the expansion of the building environment, the eligibility of an adequate unfinished structure will be dependent on its urban sitting, its physical characteristics.
It is important to underline that the project does not aspire to become a universal solution. It is precisely the opposite, as it proposes a discreet, case-bycase, exercise, that expands potentials and mutual and symbiotical benefits. For the owners of the half-finished building, it is a plan to escape financial ruin and escalating maintenance costs. For the real-estate developers, it is a plan to reduce both in the construction cost and the investment risk. For the city council it is an opportunity to solve an urban problem. The project is responsive to the contemporary demand for increasing flexibility regarding industry, market and lifestyles; it creates a product that currently does not exist in the market while addressing a blind spot in the housing system.
In the current context of crisis and inertia of the building and real estate sectors, the project has the merit of placing architecture face-to-face with its responsibilities regarding the Collective realm, by setting architecture as the place of convergence of the agents involved in urban planning and management.
Ver mais:
http://homeland.pt/tackling-big-empty-spaces/
Enviado por:
Hélder Sousa













Sem comentários:
Enviar um comentário