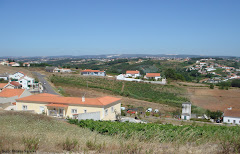 Urban Affairs Association Conference
Quando
Urban Affairs Association Conference
Quando:
March 19‐22, 2014
Onde:
USA - San Antonio, Texas
Urban areas have grown at an unprecedented rate in the last decade. More of the world's population now lives in cities than in any other context. International trade, capital investment and divestment, migration, and porous economic, social and political boundaries fuel this global urbanization. Enormous governance challenges result for megacities and fast‐ growing urban centers due to in‐migration and other trends, particularly in the global south. Ethnic, racial and economic disparities across the globe create new tensions and vehicles for exclusion, while also creating interesting possibilities for cooperation and collaboration. Economic, political, and environmental crises further burden governance and demand innovative solutions to problems unique to global urbanization. All of this raises old and new civic and policy questions about boundaries and borders of global urbanization. Consequently, the 2014 conference theme is "Borders and Boundaries in an Age of Global Urbanization." The conference site, San Antonio, is a global city with a population of approximately 1.3 million, in a significant border region with boundaries that defy simple conceptualizations. It is one of the fastest growing cities in the United States, and one of its most ethnically diverse, with almost 70 percent of its native and immigrant residents being of Hispanic descent. It provides a particularly apt setting to explore borders and boundaries and how they shape urban affairs in the 21st Century.
To broaden the conference discourse on the theme of global urbanization, UAA will sponsor a special track on Urban Issues in Central America, South America, and the Caribbean.
Topical Categories
Arts, Culture in Urban Contexts
Disaster Planning/Disaster Management for Urban Areas, Cities and National Security
Economic Development, Redevelopment, Tourism, Urban Economics, Urban Finance
Education, Schools, Higher Education Institutions
Environmental Issues, Sustainability, Urban Health, Technology and Society
Globalization, Multi-national Urban Issues
Governance, Intergovernmental Relations, Regionalism, Urban Management
Historic Preservation, Space and Place
Historical Perspectives on Cities, Urban Áreas
Housing, Neighborhoods, Community Development
Human Services and Urban Populations, Nonprofit/Voluntary Sector in Urban Contexts
Immigration, Population and Demographic Trends
Infrastructure, Capital Projects, Networks, Transport, Urban Services
Labor, Employment, Wages, Training
Land Use, Growth Management, Urban Development, Urban Planning
Poverty, Welfare, Income Inequality
Professional Development, The Field of Urban Affairs
Public Safety in Urban Areas, Criminal Justice, Household Violence
Race, Ethnicity, Gender, Diversity
Social Capital, Democracy and Civil Society, Social Theory, Religion and the City
Urban Communication (Urban Media Roles, Urban Journalism, Social Media/Technology in Urban Life)
Urban Design, Urban Architecture
Urban Indicators, Data/Methods, Satisfaction/Quality of Life Surveys
Urban Politics, Elections, Citizen Participation
Urban Theory, Theoretical and Conceptual Issues in Urban Affairs
SPECIAL TRACK: Urban Issues in Central & South America and the Caribbean

Ver mais:
http://urbanaffairsassociation.org/conference/conference2014/































